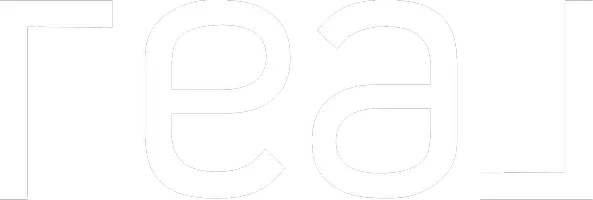For more information regarding the value of a property, please contact us for a free consultation.
200 Edgewater Drive Anderson, SC 29626
Want to know what your home might be worth? Contact us for a FREE valuation!

Our team is ready to help you sell your home for the highest possible price ASAP
Key Details
Sold Price $300,000
Property Type Single Family Home
Sub Type Single Family Residence
Listing Status Sold
Purchase Type For Sale
Approx. Sqft 1200-1399
Square Footage 1,383 sqft
Price per Sqft $216
MLS Listing ID 1553130
Sold Date 05/09/25
Style Traditional
Bedrooms 3
Full Baths 2
Construction Status 21-30
HOA Y/N no
Year Built 2001
Building Age 21-30
Annual Tax Amount $2,127
Lot Size 0.570 Acres
Lot Dimensions 106 x 148 x 55 x 151 x 197
Property Sub-Type Single Family Residence
Property Description
200 Edgewater Drive is nestled in the Hartwell lakefront community of Bridgewater. This inviting home sits on a .57-acre interior corner lot, with convenient access to the community's boat ramp and just minutes from Green Pond Landing and the Event Center. A welcoming front porch opens into a bright, two-story foyer. On the main level, the primary bedroom is a true owner's dream, featuring a walk-in closet and an en-suite bathroom equipped with a separate shower and jetted tub. The open floor plan on the lower level includes a living room, dining area, spacious galley kitchen, and laundry room. A screened porch off the back is the perfect spot for your morning coffee or to unwind after a long day, while a large patio offers ample space for a firepit or al fresco dining. Plus, a 24x36 shed tucked away in the backyard is ideal for storing your boat, small camper, or golf cart—freeing up room in your garage. This home truly has it all: an unbeatable location, thoughtful layout, and fantastic amenities.
Location
State SC
County Anderson
Area 055
Rooms
Basement None
Master Description Full Bath, Primary on Main Lvl, Shower-Separate, Tub-Jetted, Walk-in Closet
Interior
Interior Features 2 Story Foyer, High Ceilings, Ceiling Fan(s), Ceiling Blown, Granite Counters, Open Floorplan, Pantry
Heating Electric, Heat Pump
Cooling Electric
Flooring Carpet, Ceramic Tile, Luxury Vinyl Tile/Plank
Fireplaces Type None
Fireplace Yes
Appliance Dishwasher, Free-Standing Electric Range, Range, Microwave, Tankless Water Heater
Laundry 1st Floor, Walk-in, Laundry Room
Exterior
Parking Features Attached, Concrete, Driveway
Garage Spaces 2.0
Community Features Boat Ramp
Utilities Available Water Available, Underground Utilities, Cable Available
Waterfront Description Lake
View Y/N Yes
View Water
Roof Type Composition
Garage Yes
Building
Lot Description 1/2 - Acre, Corner Lot, Sloped, Interior Lot
Story 2
Foundation Slab
Sewer Septic Tank
Architectural Style Traditional
Construction Status 21-30
Schools
Elementary Schools New Prospect
Middle Schools Robert Anderson
High Schools Westside
Others
HOA Fee Include None
Read Less
Bought with BHHS C Dan Joyner - Anderson



