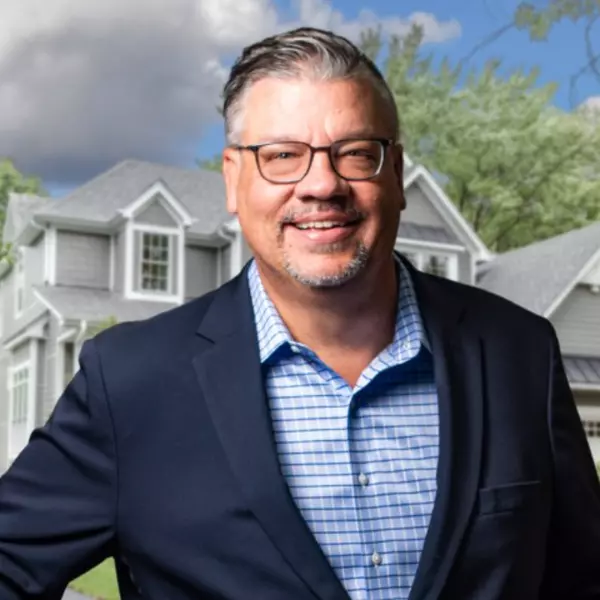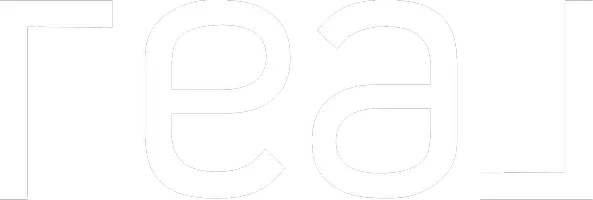For more information regarding the value of a property, please contact us for a free consultation.
1132 Cortland Valley Duncan, SC 29334
Want to know what your home might be worth? Contact us for a FREE valuation!

Our team is ready to help you sell your home for the highest possible price ASAP
Key Details
Sold Price $429,000
Property Type Single Family Home
Sub Type Single Family Residence
Listing Status Sold
Purchase Type For Sale
Approx. Sqft 2800-2999
Square Footage 2,996 sqft
Price per Sqft $143
Subdivision Macintosh
MLS Listing ID 1543586
Sold Date 03/28/25
Style Craftsman
Bedrooms 4
Full Baths 3
Half Baths 1
Construction Status Under Construction
HOA Fees $50/ann
HOA Y/N yes
Year Built 2024
Building Age Under Construction
Lot Size 7,405 Sqft
Property Sub-Type Single Family Residence
Property Description
INCLUDED: Fiber Cement Siding. Laminate in foyer, extended foyer, formal dining, study, Family room, kitchen and breakfast room. Kitchen comes with recessed lighting, 42” painted cabinets w/crown molding and silver hardware, Stainless Appliance Package with, garbage disposal & natural stone counters. Master bath includes separate tub/shower, dual sinks w/adult height vanity and quartz countertops. Other features include: 8' front door; ceiling fan prewires in family room, all bedrooms; central wiring system with (2) cable+data media outlets; 9' smooth ceilings on the 1st floor, and architectural shingles. ENERGY SAVING FEATURES: TANKLESS gas water heater, Water Saver Elongated commodes in all bathrooms, High efficiency 14 SEER HVAC, Gas Furnace, Low-E windows, and insulation to exceed code standard.
Location
State SC
County Spartanburg
Area 033
Rooms
Basement None
Master Description Double Sink, Full Bath, Primary on 2nd Lvl, Shower-Separate, Tub-Garden, Tub-Separate, Walk-in Closet
Interior
Interior Features High Ceilings, Ceiling Smooth, Granite Counters, Open Floorplan, Tub Garden, Countertops – Quartz, Pantry, Radon System
Heating Natural Gas
Cooling Central Air, Electric
Flooring Carpet, Ceramic Tile, Laminate
Fireplaces Number 1
Fireplaces Type Gas Log
Fireplace Yes
Appliance Dishwasher, Disposal, Free-Standing Gas Range, Microwave, Gas Water Heater, Tankless Water Heater
Laundry 2nd Floor, Walk-in, Electric Dryer Hookup, Washer Hookup, Laundry Room
Exterior
Parking Features Attached, Paved
Garage Spaces 2.0
Community Features Common Areas, Playground, Sidewalks, Neighborhood Lake/Pond, Walking Trails
Utilities Available Underground Utilities, Cable Available
Roof Type Architectural
Garage Yes
Building
Lot Description 1/2 Acre or Less, Sidewalk
Story 2
Foundation Slab
Sewer Public Sewer
Water Public, SJWD
Architectural Style Craftsman
New Construction Yes
Construction Status Under Construction
Schools
Elementary Schools Reidville
Middle Schools Abner Creek
High Schools James F. Byrnes
Others
HOA Fee Include Common Area Ins.,Electricity,Maintenance Structure,Street Lights,Restrictive Covenants
Acceptable Financing USDA Loan
Listing Terms USDA Loan
Read Less
Bought with Vista Real Estate, LLC



