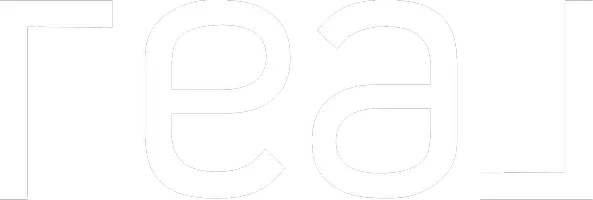For more information regarding the value of a property, please contact us for a free consultation.
112 Stapleford Court Easley, SC 29642
Want to know what your home might be worth? Contact us for a FREE valuation!

Our team is ready to help you sell your home for the highest possible price ASAP
Key Details
Sold Price $269,000
Property Type Single Family Home
Sub Type Single Family Residence
Listing Status Sold
Purchase Type For Sale
Approx. Sqft 1800-1999
Square Footage 1,870 sqft
Price per Sqft $143
Subdivision Bellestone
MLS Listing ID 1548811
Sold Date 03/24/25
Style Traditional
Bedrooms 4
Full Baths 2
Half Baths 1
Construction Status 11-20
HOA Fees $8/ann
HOA Y/N yes
Building Age 11-20
Annual Tax Amount $769
Lot Dimensions 30 x 116 x 121 x 161
Property Sub-Type Single Family Residence
Property Description
Welcome Home to 112 Stapleford! Nestled in the well-established Bellestone Subdivision, this charming home offers the perfect blend of comfort, convenience, and privacy. Ideally located on a quiet cul-de-sac, you'll love the curb appeal and the extended two-car garage, providing plenty of space for parking and storage. Step inside to an inviting main level, designed for entertaining. The spacious living area flows seamlessly into the extended kitchen and dining space, making gatherings a breeze. A convenient half-bath completes the main floor. Out back, enjoy your covered porch overlooking a private, fenced backyard perfect for relaxing or entertaining year-round. Upstairs, you'll find a generously sized primary suite featuring a full ensuite bath and a walk-in closet. Two additional bedrooms, along with another full bathroom, provide ample space for family or guests. This home has been well-maintained, with key updates including a new roof in 2021, new HVAC system in 2020, and gutter guards installed throughout for easy maintenance. Don't miss your chance to own this beautiful home in one of Easley's most desirable neighborhoods. Schedule your showing today!
Location
State SC
County Pickens
Area 063
Rooms
Basement Interior Entry
Master Description Double Sink, Full Bath, Primary on 2nd Lvl, Tub/Shower
Interior
Interior Features Ceiling Fan(s), Ceiling Smooth, Walk-In Closet(s), Laminate Counters, Pantry
Heating Electric, Forced Air
Cooling Central Air
Flooring Carpet, Vinyl
Fireplaces Type None
Fireplace Yes
Appliance Dishwasher, Free-Standing Electric Range, Microwave, Electric Water Heater
Laundry 2nd Floor, Laundry Closet, Electric Dryer Hookup, Laundry Room
Exterior
Parking Features Attached, Paved
Garage Spaces 2.0
Fence Fenced
Community Features None
Utilities Available Water Available, Underground Utilities, Cable Available
Roof Type Composition
Garage Yes
Building
Lot Description 1/2 Acre or Less, Cul-De-Sac
Story 2
Foundation Slab
Sewer Public Sewer
Water Public, Powdersville Water
Architectural Style Traditional
Construction Status 11-20
Schools
Elementary Schools Forest Acres
Middle Schools Richard H. Gettys
High Schools Easley
Others
HOA Fee Include None
Read Less
Bought with Bluefield Realty Group



