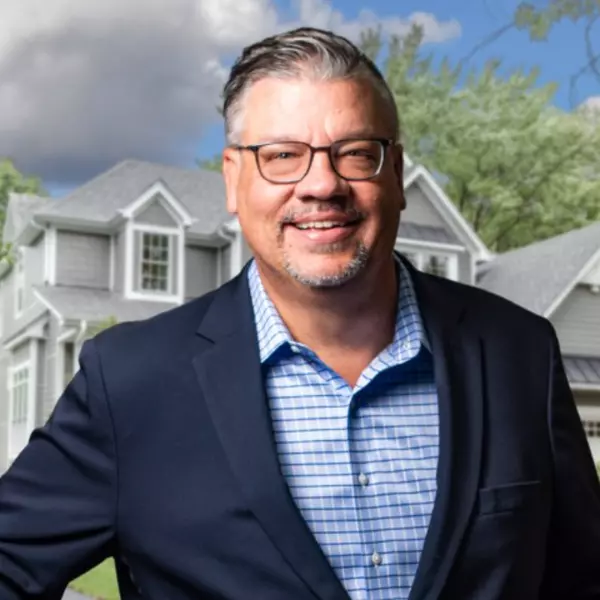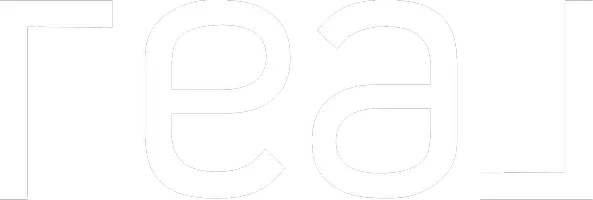For more information regarding the value of a property, please contact us for a free consultation.
205 Winding River Lane Simpsonville, SC 29681
Want to know what your home might be worth? Contact us for a FREE valuation!

Our team is ready to help you sell your home for the highest possible price ASAP
Key Details
Sold Price $550,000
Property Type Single Family Home
Sub Type Single Family Residence
Listing Status Sold
Purchase Type For Sale
Approx. Sqft 5600-5799
Square Footage 6,190 sqft
Price per Sqft $88
Subdivision Whitehall Plantation
MLS Listing ID 1533960
Sold Date 10/28/24
Style Traditional
Bedrooms 5
Full Baths 3
Half Baths 1
HOA Fees $52/ann
HOA Y/N yes
Year Built 2006
Annual Tax Amount $2,240
Lot Size 0.280 Acres
Property Sub-Type Single Family Residence
Property Description
5 bedrooms plus bonusroom and a full-finished basement zoned for Rudolph Gordon in the Five Forks area! Open floorplan with vaulted great room and 2-story foyer. Kitchen and breakfast area are adjacent to an inviting bright sunroom with lots of windows that opens to the deck leading to the patio and backyard. Gas log fireplace in the expansive great room which also looks out on the wooded backyard. Primary suite on the main level has two walk-in closets and a well-appointed bathroom featuring a corner garden tub, tiled shower and two vanity areas. Also on the main floor are a formal dining room and formal living room that would make a great home office or flex space. Upstairs are three generously-sized bedrooms, a large bonusroom, and a full bath. Full-finished basement has its own private entrance, ideal for a mother-in-law suite, multi-generational living, or just a grand recreational space for the family. Besides the rec room in the basement, there is a bedroom, full bath, and a complete kitchen with electric cooktop, refrigerator, dishwasher, and sink. Large unfinished storage area and a workshop in the basement as well. LVP flooring, nine foot smooth ceilings, and recessed lighting throughout the basement level which opens to the backyard and brick paver patio. Backyard is fully fenced and extremely private and wooded. Other features of the home include: central vac system on all three levels, three separate heating/cooling units (2 of which are less than 4 years old), sprinkler system, an extra parking pad, and side private entrance to the lower level. Roof replaced in 2023.
Location
State SC
County Greenville
Area 032
Rooms
Basement Finished, Walk-Out Access, Interior Entry
Master Description Double Sink, Full Bath, Primary on Main Lvl, Shower-Separate, Sitting Room, Tub-Garden, Tub-Separate, Walk-in Closet, Multiple Closets
Interior
Interior Features 2 Story Foyer, High Ceilings, Ceiling Fan(s), Ceiling Cathedral/Vaulted, Ceiling Smooth, Tray Ceiling(s), Central Vacuum, Countertops-Solid Surface, Open Floorplan, Tub Garden, Walk-In Closet(s), Second Living Quarters, Pantry
Heating Multi-Units, Natural Gas
Cooling Central Air, Electric, Multi Units
Flooring Carpet, Ceramic Tile, Wood, Luxury Vinyl Tile/Plank
Fireplaces Number 1
Fireplaces Type Gas Log
Fireplace Yes
Appliance Gas Cooktop, Cooktop, Dishwasher, Disposal, Convection Oven, Oven, Refrigerator, Range, Gas Water Heater
Laundry 1st Floor, Walk-in, Electric Dryer Hookup, Laundry Room
Exterior
Parking Features Attached Carport, Parking Pad, Concrete, Attached, Key Pad Entry
Garage Spaces 2.0
Fence Fenced
Community Features Clubhouse, Common Areas, Street Lights, Pool, Sidewalks
Utilities Available Cable Available
Roof Type Architectural
Garage Yes
Building
Lot Description 1/2 Acre or Less, Few Trees, Wooded, Sprklr In Grnd-Partial Yd
Story 2
Foundation Basement
Sewer Public Sewer
Water Public
Architectural Style Traditional
Schools
Elementary Schools Rudolph Gordon
Middle Schools Rudolph Gordon
High Schools Fountain Inn High
Others
HOA Fee Include Restrictive Covenants
Read Less
Bought with ChuckTown Homes PB KW



