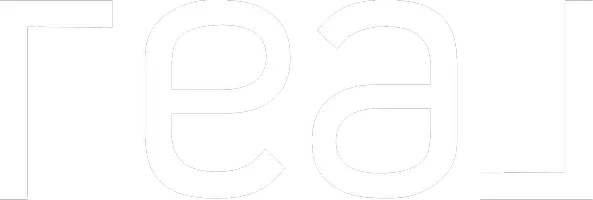For more information regarding the value of a property, please contact us for a free consultation.
71 Millside Circle Greenville, SC 29605
Want to know what your home might be worth? Contact us for a FREE valuation!

Our team is ready to help you sell your home for the highest possible price ASAP
Key Details
Sold Price $495,000
Property Type Townhouse
Sub Type Townhouse
Listing Status Sold
Purchase Type For Sale
Approx. Sqft 1800-1999
Square Footage 1,948 sqft
Price per Sqft $254
Subdivision Mills Mill Reserve
MLS Listing ID 1534474
Sold Date 09/30/24
Style Contemporary,Craftsman
Bedrooms 3
Full Baths 2
Half Baths 1
HOA Fees $224/mo
HOA Y/N yes
Year Built 2021
Annual Tax Amount $3,378
Lot Size 1,742 Sqft
Lot Dimensions 23 x 65 x 22 x 65
Property Sub-Type Townhouse
Property Description
Built in 2021, this like new townhouse is just 3 minutes from downtown Greenville and walkable to Augusta St. Enjoy three floors of spacious living. Enter the main floor into an inviting flex space which could be a wonderful office, workout room or man cave. Up one level is a gourmet kitchen with quartz countertops, 5 burner gas range, expansive 10 ft. island, all stainless steel appliances, wonderful pullout drawers in the cabinets and a 20 ft. long balcony to enjoy your morning coffee. This corner unit allows lots of natural light to flood into your den for a cheery atmosphere. This floor also offers a powder room for your guests while entertaining. Upstairs you will find three bedrooms and your laundry room. Two bedrooms share a hall bath that has a tub shower combination and the primary bedroom features dual vanities with quartz countertops and under mount sinks and a large walk-in tiled shower. Don't miss your opportunity to live minutes from all that downtown Greenville has to provide.
Location
State SC
County Greenville
Area 074
Rooms
Basement None
Master Description Double Sink, Full Bath, Primary on 2nd Lvl, Shower Only, Walk-in Closet
Interior
Interior Features High Ceilings, Ceiling Fan(s), Ceiling Smooth, Open Floorplan, Walk-In Closet(s), Countertops – Quartz, Pantry
Heating Forced Air, Natural Gas
Cooling Central Air, Electric
Flooring Carpet, Ceramic Tile, Luxury Vinyl Tile/Plank
Fireplaces Type None
Fireplace Yes
Appliance Dishwasher, Disposal, Free-Standing Gas Range, Refrigerator, Microwave, Microwave-Convection, Electric Water Heater
Laundry 2nd Floor, Laundry Closet, Electric Dryer Hookup, Washer Hookup, Laundry Room
Exterior
Exterior Feature Balcony
Parking Features Attached, Concrete, Garage Door Opener
Garage Spaces 2.0
Community Features Common Areas, Street Lights, Sidewalks, Other
Utilities Available Underground Utilities, Cable Available
Roof Type Architectural
Garage Yes
Building
Lot Description 1/2 Acre or Less, Corner Lot, Sidewalk, Few Trees
Story 3
Foundation Slab
Builder Name DRB
Sewer Public Sewer
Water Public, Greenville
Architectural Style Contemporary, Craftsman
Schools
Elementary Schools Thomas E. Kerns
Middle Schools Hughes
High Schools Greenville
Others
HOA Fee Include Maintenance Grounds,Street Lights,Trash,Restrictive Covenants
Read Less
Bought with Marchant Real Estate Inc.



