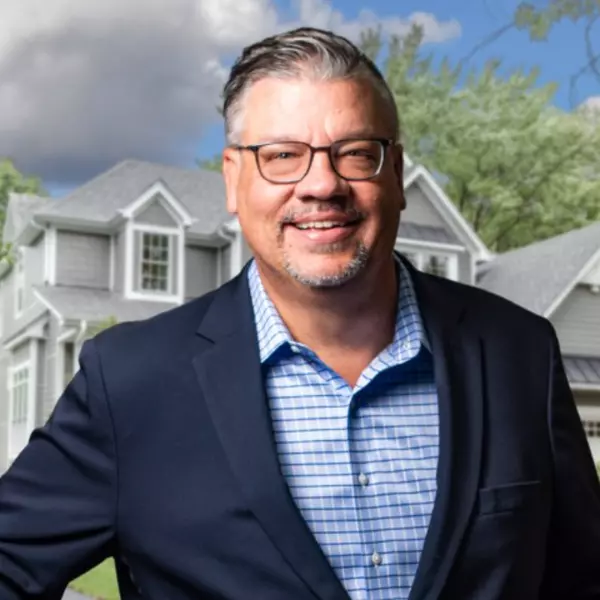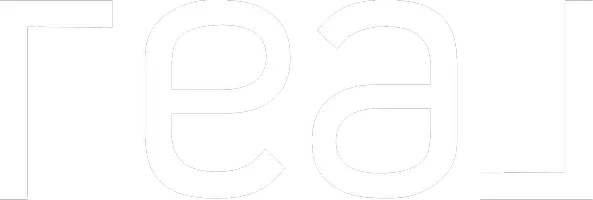For more information regarding the value of a property, please contact us for a free consultation.
11 Corsica Court Simpsonville, SC 29681
Want to know what your home might be worth? Contact us for a FREE valuation!

Our team is ready to help you sell your home for the highest possible price ASAP
Key Details
Sold Price $300,000
Property Type Single Family Home
Sub Type Single Family Residence
Listing Status Sold
Purchase Type For Sale
Approx. Sqft 1200-1399
Square Footage 1,296 sqft
Price per Sqft $231
Subdivision Holliston
MLS Listing ID 1535855
Sold Date 09/11/24
Style Traditional
Bedrooms 3
Full Baths 2
HOA Fees $27/ann
HOA Y/N yes
Year Built 2021
Annual Tax Amount $1,498
Lot Size 6,098 Sqft
Property Sub-Type Single Family Residence
Property Description
Welcome to 11 Corsica Court in Simpsonville! This stunning 3-bedroom, 2-bath home is nestled in the desirable Holliston subdivision. This home provides the perfect blend of comfort and convenience, it is within walking distance to Heritage Park which consists of the CCNB Amphitheatre for live concerts, miles of paved trails for numerous activities, picnic shelters and seven ball fields as well as being just minutes from Downtown Simpsonville and I-385. This meticulously maintained home boasts numerous upgrades and regular upkeep that make it truly stand out. Key upgrades include a privacy vinyl fence, a screened-in patio enclosure with an extended patio, and upgraded Energy Star appliances, all of which convey with the sale. The home also features a security system that will stay. The seller has also maintained the home with semi-annual HVAC maintenance, pest and termite prevention management, and had the tankless water heater recently flushed and inspected in June 2024. Step inside and be welcomed by a bright entryway that leads into the breakfast/dining area, conveniently located adjacent to the kitchen. The kitchen is a chef's dream, equipped with top-of-the-line, like-new appliances, and offers ample counter and cabinet space to meet all your culinary needs. The walk-in laundry room is thoughtfully situated near the two additional bedrooms and a shared hall bath. On the opposite side of the home, the spacious living room is ideal for gathering with loved ones, while the primary bedroom offers a private retreat complete with a full bath and serene backyard views. Outside, enjoy the beautifully landscaped backyard from the comfort of your screened patio or extended patio space—perfect for grilling or simply lounging. This home is a true gem, offering both elegance and functionality. Don't miss out on this incredible opportunity—schedule your showing today!
Location
State SC
County Greenville
Area 032
Rooms
Basement None
Master Description Double Sink, Full Bath, Primary on Main Lvl, Shower Only, Walk-in Closet
Interior
Interior Features High Ceilings, Ceiling Fan(s), Ceiling Smooth, Granite Counters, Open Floorplan, Walk-In Closet(s)
Heating Heat Pump
Cooling Central Air, Electric
Flooring Carpet, Wood, Slate
Fireplaces Type None
Fireplace Yes
Appliance Dishwasher, Disposal, Dryer, Free-Standing Gas Range, Refrigerator, Washer, Electric Oven, Microwave, Tankless Water Heater
Laundry 1st Floor, Walk-in, Electric Dryer Hookup, Washer Hookup, Laundry Room
Exterior
Parking Features Attached, Concrete, Garage Door Opener, Driveway
Garage Spaces 2.0
Fence Fenced
Community Features Common Areas, Street Lights, Sidewalks
Utilities Available Cable Available
Roof Type Architectural
Garage Yes
Building
Lot Description 1/2 Acre or Less, Sidewalk, Sloped, Sprklr In Grnd-Full Yard
Story 1
Foundation Slab
Builder Name Stanley Martin
Sewer Public Sewer
Water Public
Architectural Style Traditional
Schools
Elementary Schools Bryson
Middle Schools Bryson
High Schools Hillcrest
Others
HOA Fee Include Street Lights
Read Less
Bought with North Group Real Estate

