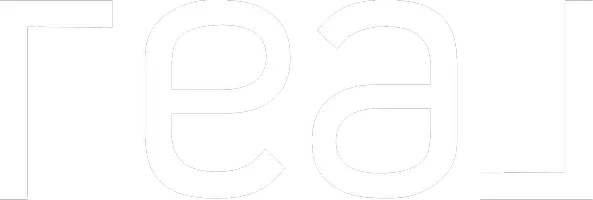For more information regarding the value of a property, please contact us for a free consultation.
9 Black Bear Trail Taylors, SC 29687
Want to know what your home might be worth? Contact us for a FREE valuation!

Our team is ready to help you sell your home for the highest possible price ASAP
Key Details
Sold Price $750,000
Property Type Single Family Home
Sub Type Single Family Residence
Listing Status Sold
Purchase Type For Sale
Approx. Sqft 2800-2999
Square Footage 2,800 sqft
Price per Sqft $267
Subdivision Sanctuary Of Greenville
MLS Listing ID 1519018
Sold Date 06/17/24
Style Country
Bedrooms 4
Full Baths 3
HOA Fees $29/ann
HOA Y/N yes
Year Built 2021
Annual Tax Amount $2,690
Lot Size 0.970 Acres
Property Sub-Type Single Family Residence
Property Description
This farmhouse style home is in the Sanctuary is in a beautiful, quite neighborhood with awesome mountain views . The house sits on almost an acre lot and has many trees and scrubs planted by the owner. You walk into the front door into the foyer, which opens up to the cathedral ceiling in the living, dining and kitchen area. Enjoy the large 20 x 20 screened porch with a grilling deck on one side of the screened porch and the other deck adjoining the other side of the screened porch which serves the second master. It is a split floorplan with two masters on each side and two more bedrooms and a bath. It has a large walk-in pantry and walk in laundry room with mop sink and cabinets. The second master has french doors leading to the deck. The first master boasts a large bathroom with double sinks and a large tiled shower with two shower heads and a rain shower overhead. There are his and her walk in closets in the first master and a walk in closet in the 2nd master. The oversized 2 car attached garage has Epoxy flooring. There is also a detached 1 car garage that offers lots of storage space. The large kitchen has plenty of cabinet space. The current cook top is propane gas but the owners had electric connection installed when built in case the owner wanted electric instead of gas. There is a 5 zone irrigation system and outdoor exterior lights illuminating the front of the home.
Location
State SC
County Greenville
Area 013
Rooms
Basement None
Interior
Interior Features Ceiling Smooth, Open Floorplan, Walk-In Closet(s), Split Floor Plan, Countertops – Quartz, Pantry
Heating Electric, Forced Air
Cooling Central Air, Electric
Flooring Luxury Vinyl Tile/Plank
Fireplaces Number 1
Fireplaces Type Gas Log, Gas Starter, Masonry
Fireplace Yes
Appliance Gas Cooktop, Dishwasher, Disposal, Self Cleaning Oven, Convection Oven, Refrigerator, Electric Oven, Microwave, Electric Water Heater
Laundry 1st Floor, Walk-in, Electric Dryer Hookup, Washer Hookup, Laundry Room
Exterior
Exterior Feature Under Ground Irrigation
Parking Features Combination, Paved, Concrete, Garage Door Opener, Attached, Detached
Garage Spaces 3.0
Community Features None
View Y/N Yes
View Mountain(s)
Roof Type Composition
Garage Yes
Building
Lot Description 1/2 - Acre, Cul-De-Sac, Sprklr In Grnd-Full Yard
Story 1
Foundation Crawl Space
Builder Name Cobblestone Builders
Sewer Septic Tank
Water Public, Blue Ridge Rural Water
Architectural Style Country
Schools
Elementary Schools Tigerville
Middle Schools Blue Ridge
High Schools Blue Ridge
Others
HOA Fee Include Restrictive Covenants
Read Less
Bought with Keller Williams Grv Upst



