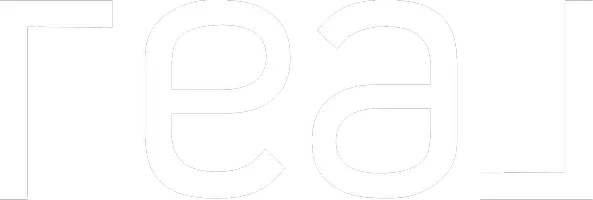For more information regarding the value of a property, please contact us for a free consultation.
134 Reserve Drive Piedmont, SC 29673
Want to know what your home might be worth? Contact us for a FREE valuation!

Our team is ready to help you sell your home for the highest possible price ASAP
Key Details
Sold Price $1,600,000
Property Type Single Family Home
Sub Type Single Family Residence
Listing Status Sold
Purchase Type For Sale
Approx. Sqft 4800-4999
Square Footage 5,512 sqft
Price per Sqft $290
Subdivision River Reserve
MLS Listing ID 1510538
Sold Date 11/14/23
Style Traditional
Bedrooms 3
Full Baths 4
Half Baths 1
HOA Fees $116/ann
HOA Y/N yes
Year Built 2007
Annual Tax Amount $5,289
Lot Size 1.120 Acres
Property Sub-Type Single Family Residence
Property Description
This custom built brick and stone home is located in the desirable River Reserve community AND sits on a sought-after lakefront lot of Woodson Lake! Featuring 3 bedrooms, each with its own bathroom, this home is beautiful inside and out! Circular drive entrance, regular driveway, and a breezeway from 3 car detached garage - all with a gorgeous cottage style. Built by First Choice Custom builders, it is designed to perfection with its open floor plan and spectacular views of the lake from the minute you walk in! Charming front porch entrance leads to a spacious foyer and to the left a quaint study with custom built-in wine shelves for the wine enthusiast! Exposed beams create a showstopper main floor area in the great room! Great room boasts fantastic views, exposed beams, a stacked stone gas log FP, and open to the Dining area and Kitchen! The chef's Kitchen has granite countertops, a sit down bar area, downdraft cooktop, custom cabinets and backsplash. Convenient wet bar has separate sink, built in beverage fridge and an ice maker - perfect for entertaining. The main level primary bedroom has a sitting area, dressing area, luxurious bathroom with all the expected amenities and a huge walk-in closet! Walk out onto the huge covered porch with a wood burning fireplace - it will likely become your favorite part of the home! The lower level features 2 bedrooms with their designated bathrooms, a large Den with stacked stone fireplace and a Kitchenette! There is a 2nd laundry area on the lower level. Also additional unfinished heated/cooled sq footage for expansion if needed. There is even a "safe room" on lower level, a workout area, and a game area. Last by certainly not least, there is a 750+ sq foot "Flex Room" over the three car garage with its own full bathroom! Perfect for a man cave, bonus or play room, teen suite, or bedroom and bath for guests. Endless possibilities! In case of a power outage, have no fear...as there is a backup generator that can supply power to the entire house! Enjoy the views of Woodson lake from all levels with easy access to the water! Outdoor Living at its finest! New roof 2023! This home will not disappoint!
Location
State SC
County Anderson
Area 052
Rooms
Basement Partially Finished, Full, Walk-Out Access, Interior Entry
Interior
Interior Features Bookcases, High Ceilings, Ceiling Fan(s), Ceiling Cathedral/Vaulted, Ceiling Smooth, Tray Ceiling(s), Central Vacuum, Granite Counters, Open Floorplan, Walk-In Closet(s), Wet Bar, Pantry
Heating Forced Air, Multi-Units, Natural Gas
Cooling Central Air, Electric, Multi Units
Flooring Carpet, Ceramic Tile, Wood, Stone
Fireplaces Number 4
Fireplaces Type Gas Log, Wood Burning, Masonry, See Through, Outside
Fireplace Yes
Appliance Down Draft, Cooktop, Dishwasher, Disposal, Dryer, Microwave, Self Cleaning Oven, Convection Oven, Oven, Refrigerator, Washer, Other, Electric Cooktop, Electric Oven, Ice Maker, Wine Cooler, Warming Drawer, Gas Water Heater, Water Heater
Laundry Sink, 1st Floor, In Basement, Laundry Closet, Walk-in, Electric Dryer Hookup, Stackable Accommodating, Laundry Room
Exterior
Exterior Feature Outdoor Fireplace
Parking Features Detached, Circular Driveway, Parking Pad, Paved, Garage Door Opener, Side/Rear Entry, Workshop in Garage, Yard Door, Key Pad Entry
Garage Spaces 3.0
Fence Fenced
Community Features Athletic Facilities Field, Boat Storage, Clubhouse, Common Areas, Gated, Street Lights, Recreational Path, Playground, Pool, Water Access
Utilities Available Underground Utilities, Cable Available
Waterfront Description Lake,Water Access,Waterfront
Roof Type Architectural
Garage Yes
Building
Lot Description 1 - 2 Acres, Sloped, Few Trees, Wooded, Sprklr In Grnd-Full Yard
Story 1
Foundation Basement
Builder Name Brad Thompson First Choic
Sewer Septic Tank
Water Public, Powdersville Water
Architectural Style Traditional
Schools
Elementary Schools Concrete
Middle Schools Powdersville
High Schools Powdersville
Others
HOA Fee Include None
Read Less
Bought with RE/MAX Executive



