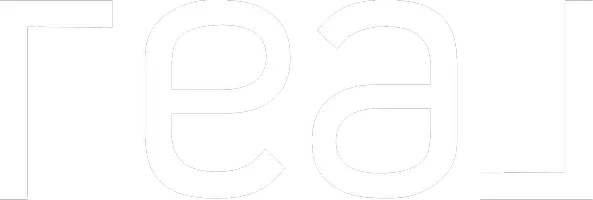For more information regarding the value of a property, please contact us for a free consultation.
959 Oxbow Lane Lexington, SC 29073
Want to know what your home might be worth? Contact us for a FREE valuation!

Our team is ready to help you sell your home for the highest possible price ASAP
Key Details
Sold Price $265,000
Property Type Single Family Home
Sub Type Single Family Residence
Listing Status Sold
Purchase Type For Sale
Approx. Sqft 1600-1799
Square Footage 1,700 sqft
Price per Sqft $155
MLS Listing ID 1503340
Sold Date 09/28/23
Style Ranch
Bedrooms 3
Full Baths 2
HOA Fees $19/ann
HOA Y/N yes
Annual Tax Amount $692
Lot Size 6,098 Sqft
Property Sub-Type Single Family Residence
Property Description
Welcome home to 959 Oxbow Lane! This 3BR 2BA, 1 Story floorplan w/9ft ceilings throughout is sure to please! Large Family Room w/ceiling fan is open to the spacious eat-in kitchen with granite counters, island, pantry, recessed lights, extra counter space w/plenty room for bar stools, and beautiful cabinets w/crown & pull knobs! Luxury Vinyl Plank flooring in entry, family room, hallway, kitchen/dining room & Master Bedroom. Master suite w/ceiling fan, walk in closet and private master bath with double vanity, & walk in shower. Nice walk in laundry room off kitchen. There are 2 additional bedrooms and a full bathroom. 2-car garage. Energy Efficient Features include: R38 Attic Insulation, Thermal Envelope Air Sealing, Advanced Framing Techniques, Tankless Gas Hot Water Heater, Programmable Thermostat, Low VOC Paint & Carpet, High Performance Low E Tilt Out Windows & more! Schools: Red Bank Elementary, Carolina Springs Middle and White Knoll High School. Make your appointment today. This move-in ready home won't last long!
Location
State SC
County Lexington
Area Other
Rooms
Basement None
Interior
Interior Features High Ceilings, Ceiling Fan(s), Ceiling Smooth, Granite Counters, Open Floorplan, Walk-In Closet(s), Pantry
Heating Natural Gas
Cooling Electric
Flooring Carpet, Luxury Vinyl Tile/Plank
Fireplaces Type None
Fireplace Yes
Appliance Dishwasher, Disposal, Free-Standing Electric Range, Microwave, Tankless Water Heater
Laundry 1st Floor, Walk-in, Laundry Room
Exterior
Parking Features Attached, Paved
Garage Spaces 2.0
Fence Fenced
Community Features None
Utilities Available Cable Available
Roof Type Architectural
Garage Yes
Building
Lot Description 1/2 Acre or Less
Story 1
Foundation Slab
Sewer Public Sewer
Water Public
Architectural Style Ranch
Schools
Elementary Schools Other
Middle Schools Other
High Schools Other
Others
HOA Fee Include By-Laws
Read Less
Bought with Non MLS



