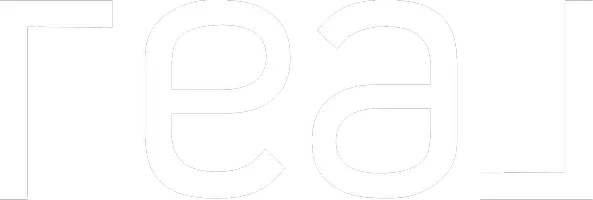For more information regarding the value of a property, please contact us for a free consultation.
116 Yukon Drive Greenville, SC 29605
Want to know what your home might be worth? Contact us for a FREE valuation!

Our team is ready to help you sell your home for the highest possible price ASAP
Key Details
Sold Price $250,000
Property Type Single Family Home
Sub Type Single Family Residence
Listing Status Sold
Purchase Type For Sale
Approx. Sqft 1600-1799
Square Footage 1,624 sqft
Price per Sqft $153
Subdivision Ashmore Springs
MLS Listing ID 1480354
Sold Date 10/28/22
Style Traditional
Bedrooms 3
Full Baths 2
Half Baths 1
HOA Fees $15/ann
HOA Y/N yes
Annual Tax Amount $982
Lot Dimensions 79 x 132 x 90 x 132
Property Sub-Type Single Family Residence
Property Description
10K PRICE DROP AND UP TO 5K IN BUYER'S CLOSING COSTS! Welcome to your new turnkey home that has every upgrade already done for you. It includes a beautiful living area with propane fireplace, open and bright kitchen with all new stainless steel appliances and granite countertops, breakfast and or dining area opening up to your back patio and spacious back yard. All windows and and sliding glass doors upgraded 11/20. Gutter guards 4/19. As you approach the upstairs to your bedrooms, you will see a chair lift that was installed 9/21 if you need extra help getting upstairs. On the second floor hallway you will find the laundry closet with included Whirlpool Cabrio washer and dryer. The master bedroom has its own full bathroom with new shower installed in 9/21 and walk in closet Additional storage space is found in the attic, with even more room in the attached 2 car garage. The neighborhood is perfect for walking or riding bikes and is only minutes from Hwy 385.
Location
State SC
County Greenville
Area 041
Rooms
Basement None
Interior
Interior Features Bookcases, Ceiling Fan(s), Granite Counters, Pantry
Heating Electric, Multi-Units
Cooling Central Air, Multi Units
Flooring Carpet, Ceramic Tile
Fireplaces Number 1
Fireplaces Type Circulating, Gas Log, Gas Starter, Ventless
Fireplace Yes
Appliance Cooktop, Dishwasher, Disposal, Dryer, Refrigerator, Washer, Electric Oven, Microwave, Electric Water Heater
Laundry 2nd Floor, Laundry Closet, Electric Dryer Hookup, Laundry Room
Exterior
Parking Features Attached, Paved
Garage Spaces 2.0
Community Features Street Lights
Utilities Available Cable Available
Roof Type Composition
Garage Yes
Building
Lot Description 1/2 Acre or Less
Story 2
Foundation Slab
Sewer Public Sewer
Water Public
Architectural Style Traditional
Schools
Elementary Schools Robert Cashion
Middle Schools Hughes
High Schools Southside
Others
HOA Fee Include None
Read Less
Bought with Keller Williams Grv Upst



