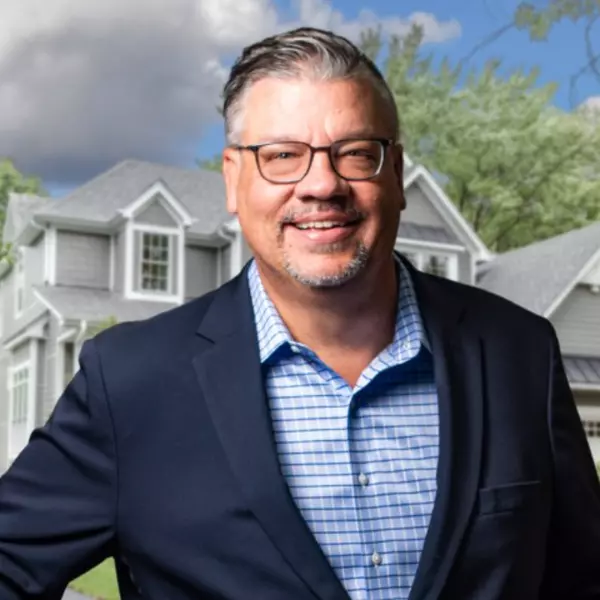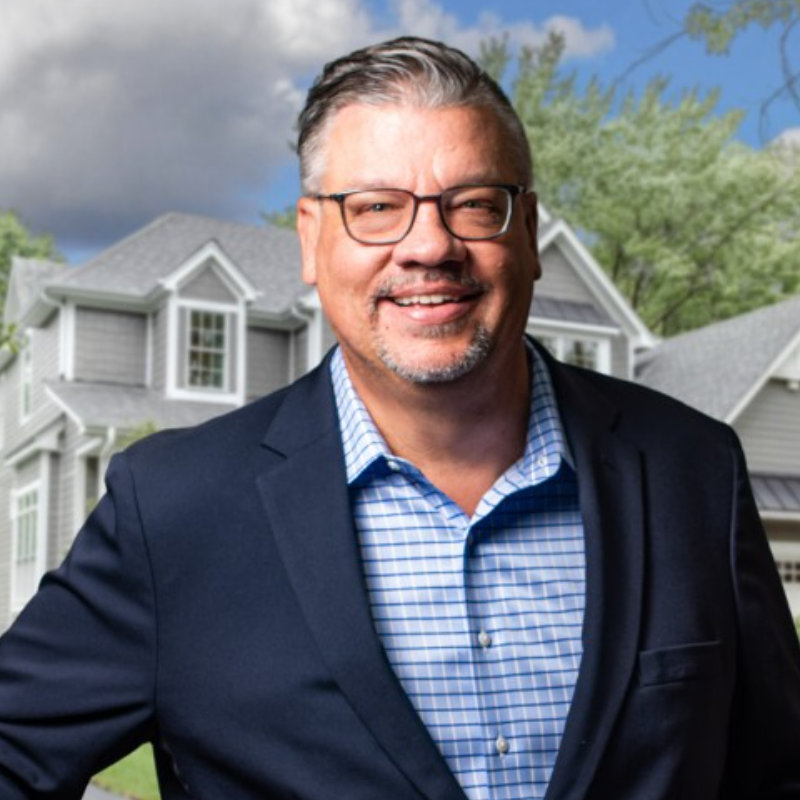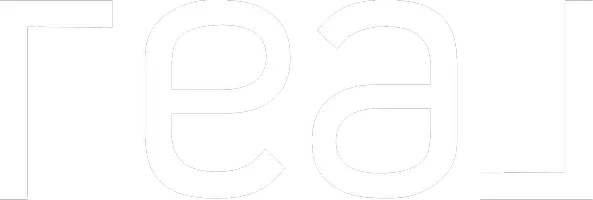261 Glendower Lane Chesnee, SC 29323

UPDATED:
Key Details
Property Type Single Family Home
Sub Type Single Family Residence
Listing Status Active
Purchase Type For Sale
Approx. Sqft 1600-1799
Square Footage 1,600 sqft
Price per Sqft $240
Subdivision Park Preserve
MLS Listing ID 1571014
Style Contemporary
Bedrooms 3
Full Baths 2
Construction Status 6-10
HOA Fees $250/ann
HOA Y/N yes
Annual Tax Amount $1,595
Lot Size 0.620 Acres
Property Sub-Type Single Family Residence
Property Description
Location
State SC
County Spartanburg
Area 015
Rooms
Basement Full, Unfinished, Walk-Out Access, Interior Entry
Master Description Double Sink, Full Bath, Shower Only, Walk-in Closet
Interior
Interior Features Ceiling Fan(s), Vaulted Ceiling(s), Tray Ceiling(s), Granite Counters, Open Floorplan
Heating Heat Pump
Cooling Heat Pump
Flooring Carpet, Ceramic Tile, Wood
Fireplaces Type Gas Log
Fireplace Yes
Appliance Dishwasher, Dryer, Microwave, Refrigerator, Washer, Electric Cooktop, Electric Oven, Range Hood, Electric Water Heater
Laundry 1st Floor, Electric Dryer Hookup, Washer Hookup, Laundry Room
Exterior
Exterior Feature Balcony
Parking Features Attached, Concrete
Garage Spaces 2.0
Community Features Common Areas
Roof Type Architectural
Garage Yes
Building
Building Age 6-10
Lot Description 1/2 - Acre, Sloped
Story 1
Foundation Basement
Sewer Septic Tank
Water Public
Architectural Style Contemporary
Construction Status 6-10
Schools
Elementary Schools Carlisle-Foster
Middle Schools Rainbow Lake
High Schools Boiling Springs
Others
HOA Fee Include By-Laws,Restrictive Covenants
Virtual Tour https://my.matterport.com/show/?m=R9t2Wzxrjnb
GET MORE INFORMATION




