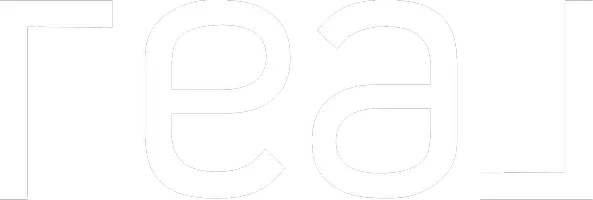352 Pine Forest Drive Extension Greenville, SC 29605
OPEN HOUSE
Thu Jun 19, 11:00am - 1:00pm
UPDATED:
Key Details
Property Type Single Family Home
Sub Type Single Family Residence
Listing Status Active
Purchase Type For Sale
Approx. Sqft 3600-3799
Square Footage 3,600 sqft
Price per Sqft $388
Subdivision Alta Vista
MLS Listing ID 1560793
Style Craftsman
Bedrooms 4
Full Baths 4
Half Baths 1
Construction Status 1-5
HOA Y/N no
Year Built 2020
Building Age 1-5
Annual Tax Amount $5,784
Lot Size 9,583 Sqft
Property Sub-Type Single Family Residence
Property Description
Location
State SC
County Greenville
Area 072
Rooms
Basement None
Master Description Double Sink, Primary on 2nd Lvl, Shower-Separate, Tub-Separate, Walk-in Closet, Multiple Closets
Interior
Interior Features High Ceilings, Ceiling Smooth, Granite Counters, Open Floorplan, Second Living Quarters, Pantry
Heating Natural Gas
Cooling Central Air
Flooring Carpet, Ceramic Tile, Wood
Fireplaces Number 1
Fireplaces Type Gas Log, Gas Starter
Fireplace Yes
Appliance Dishwasher, Free-Standing Gas Range, Refrigerator, Electric Oven, Microwave, Gas Water Heater
Laundry 1st Floor, 2nd Floor, Walk-in, Laundry Room
Exterior
Parking Features Attached Carport, Parking Pad, Concrete, Assigned, Driveway
Garage Spaces 2.0
Fence Fenced
Community Features None
Roof Type Architectural
Garage Yes
Building
Lot Description 1/2 Acre or Less, Sloped, Few Trees
Story 2
Foundation Crawl Space
Sewer Public Sewer
Water Public, Greenville
Architectural Style Craftsman
Construction Status 1-5
Schools
Elementary Schools Augusta Circle
Middle Schools Hughes
High Schools Greenville
Others
HOA Fee Include None



