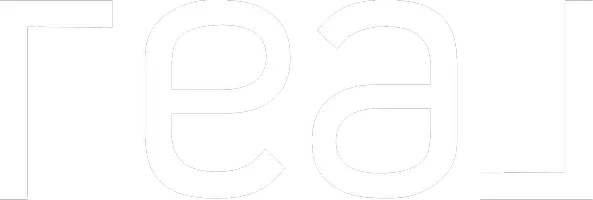205 Reseda Drive Greenville, SC 29607
UPDATED:
Key Details
Property Type Single Family Home
Sub Type Single Family Residence
Listing Status Active
Purchase Type For Sale
Approx. Sqft 3200-3399
Square Footage 3,200 sqft
Price per Sqft $200
Subdivision Indigo Pointe
MLS Listing ID 1556325
Style Traditional
Bedrooms 4
Full Baths 2
Half Baths 1
Construction Status 1-5
HOA Fees $650/ann
HOA Y/N yes
Year Built 2021
Building Age 1-5
Annual Tax Amount $2,976
Lot Size 6,969 Sqft
Property Sub-Type Single Family Residence
Property Description
Location
State SC
County Greenville
Area 030
Rooms
Basement None
Master Description Double Sink, Full Bath, Primary on 2nd Lvl, Shower Only, Walk-in Closet, Multiple Closets
Interior
Interior Features High Ceilings, Ceiling Fan(s), Ceiling Smooth, Granite Counters, Open Floorplan, Coffered Ceiling(s), Pantry
Heating Forced Air, Natural Gas
Cooling Central Air, Electric
Flooring Carpet, Ceramic Tile, Vinyl, Luxury Vinyl Tile/Plank
Fireplaces Number 1
Fireplaces Type Gas Log, Gas Starter
Fireplace Yes
Appliance Gas Cooktop, Dishwasher, Disposal, Oven, Electric Oven, Double Oven, Microwave, Gas Water Heater, Tankless Water Heater
Laundry 2nd Floor, Electric Dryer Hookup, Laundry Room
Exterior
Parking Features Attached, Paved, Assigned, Key Pad Entry
Garage Spaces 3.0
Fence Fenced
Community Features Common Areas, Street Lights, Recreational Path, Playground, Pool, Sidewalks, Neighborhood Lake/Pond, Walking Trails
Roof Type Architectural
Garage Yes
Building
Lot Description 1/2 Acre or Less, Sprklr In Grnd-Full Yard
Story 2
Foundation Slab
Sewer Public Sewer
Water Public, REWA
Architectural Style Traditional
Construction Status 1-5
Schools
Elementary Schools Mauldin
Middle Schools Dr. Phinnize J. Fisher
High Schools J. L. Mann
Others
HOA Fee Include Electricity,Pool



